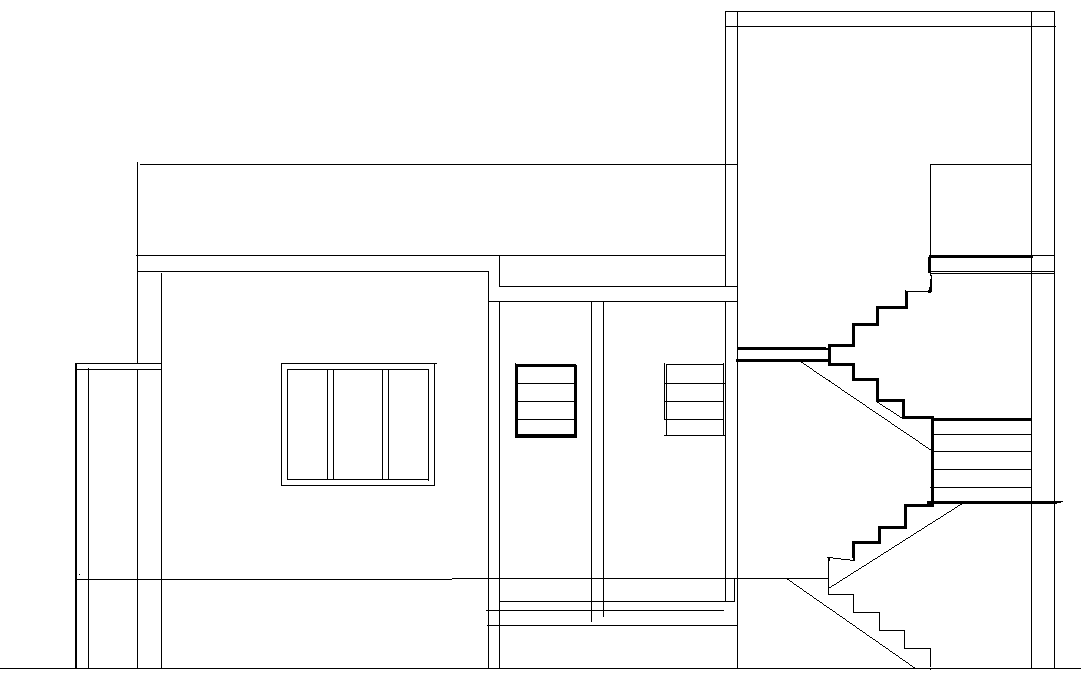House Section Layout Design in AutoCAD DWG File Format
Description
Download a comprehensive house section layout design in AutoCAD DWG format, ideal for architects, engineers, and builders. This detailed layout provides a clear sectional view of the building, highlighting essential structural elements such as walls, floors, and roof levels. The design helps ensure accuracy and precision during the construction process, offering insights into the vertical layout and spatial arrangement of different house components. Easily customizable, this DWG file allows users to adapt the section to specific project requirements. Whether you're working on residential or commercial buildings, this section layout is a valuable tool for ensuring structural integrity and detailed planning.

Uploaded by:
Eiz
Luna

